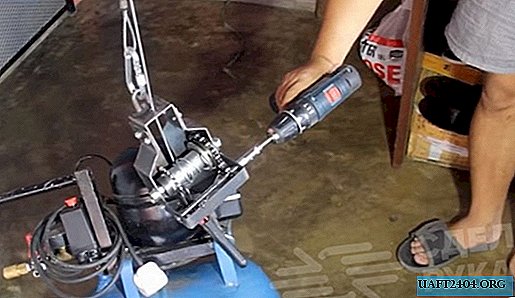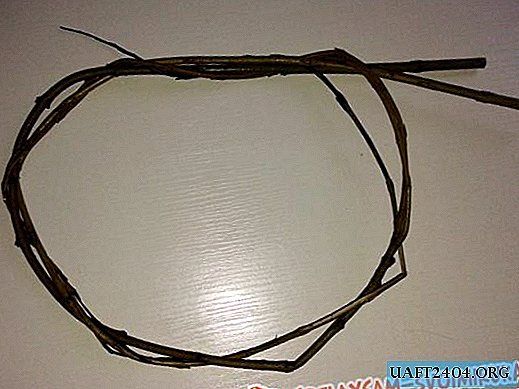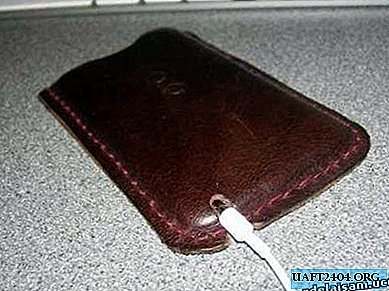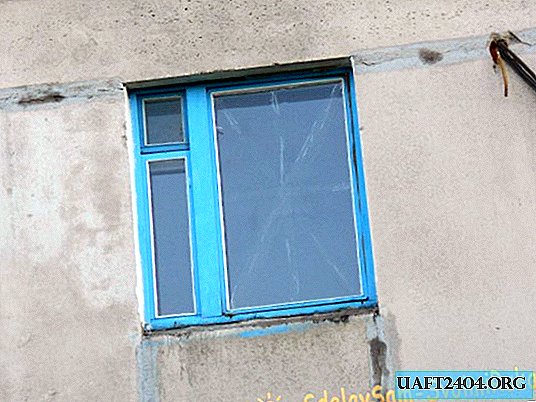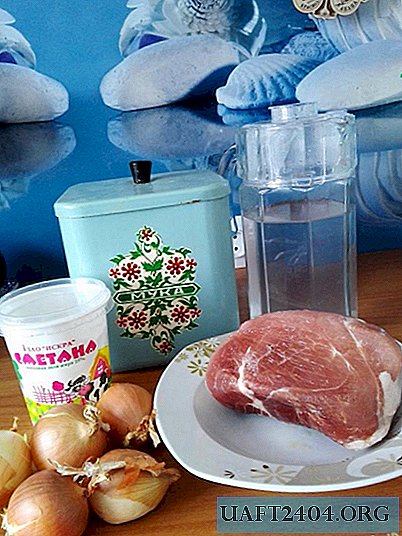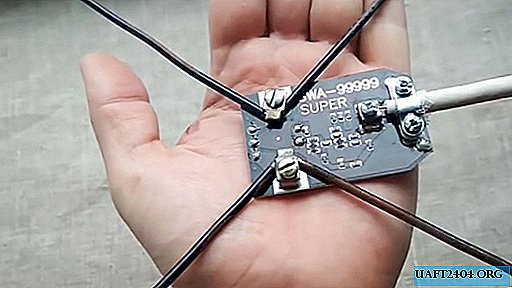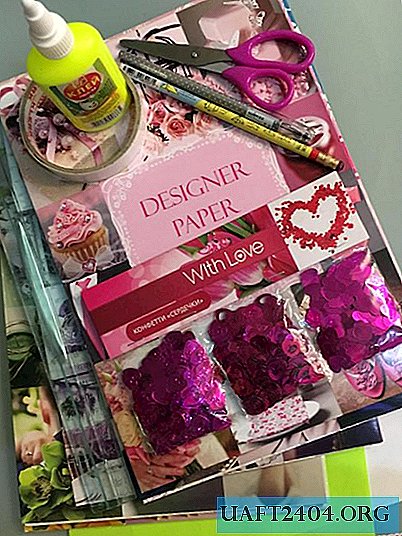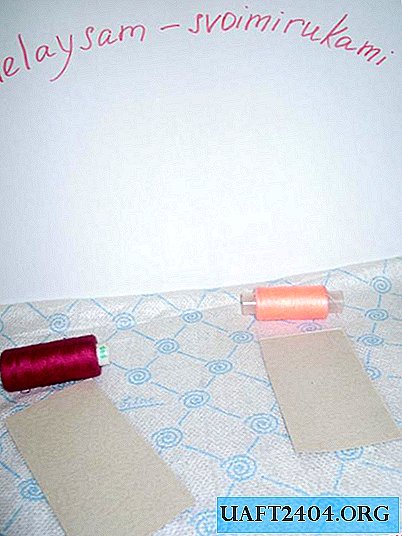Share
Pin
Tweet
Send
Share
Send
A beautiful decorative panel will turn out after performing a certain list of works:
• determining the type of front panel;
• manufacture of frame base and its installation;
• reliable fastening of drywall to the base;
• tile laying.
The panel can be made of 3 types: be continuous, with a special recess under the legs and at an angle. Regardless of the option, it should have a revision hatch, which will help maintain the communications of the bath. It can be purchased in stores selling such products or made by yourself. Features of frame bases. Usually the base is wooden or metal. The choice of frame base material depends on the type of tile. If it is heavy, then the base should only be metal. In the manufacture of a metal frame base, a CD-profile, a perforated corner, metal screws, and a “seed” screw are required. To make the base of the front panel, we first carry out the marking work. Here you will need a plumb line, a square and a pencil. Using elementary knowledge of geometry and the indicated tool, we draw the contours of the necessary structure. The profile, using scissors for metal, is cut into the required dimensions. Then we connect the obtained parts with the help of metal screws in a single frame. At this stage, you will need a screwdriver. Then securely fasten the base on all sides with dowels with impact screws and a hammer. To strengthen the design, we mount vertical jumpers.
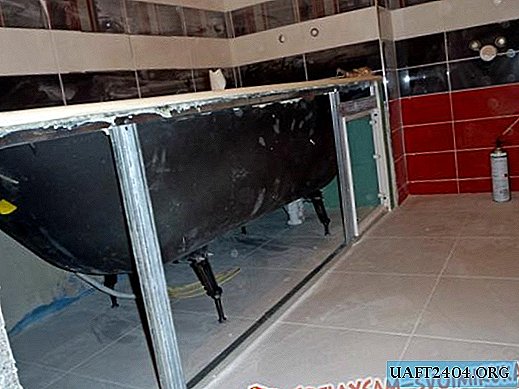
A little about fixing moisture-proof drywall and works, after which you can deal with laying tiles. Using a drawing tool and a pencil, we draw the contour of the necessary part directly on the drywall surface and cut off the necessary part with a sharp knife. We fix drywall with screws for metal. We use a screwdriver with a special nozzle and limiter, which will help not to penetrate deeply into the body of drywall. We fix in increments not exceeding 20 mm. In the corners, for strength and a perfectly flat surface, we mount a perforated aluminum corner. The next stage is covering the surface of the front panel with a special grid for plaster. It is attached with metal brackets. The grid is covered with Ceresit CM-11 glue on top. It should dry completely.





We lay the tiles in accordance with all the rules. For this finishing job you will need a bucket of water, a tile, crosses to level the tiles, a spray to wet the walls and tile glue. You need another level to perform horizontal marking. The tiles begin to be laid from the lower left corner. After all work is completed, the seams are rubbed with a special compound. Installation of the revision door is carried out on the same tile adhesive, additionally still fixed with screws.


Share
Pin
Tweet
Send
Share
Send

